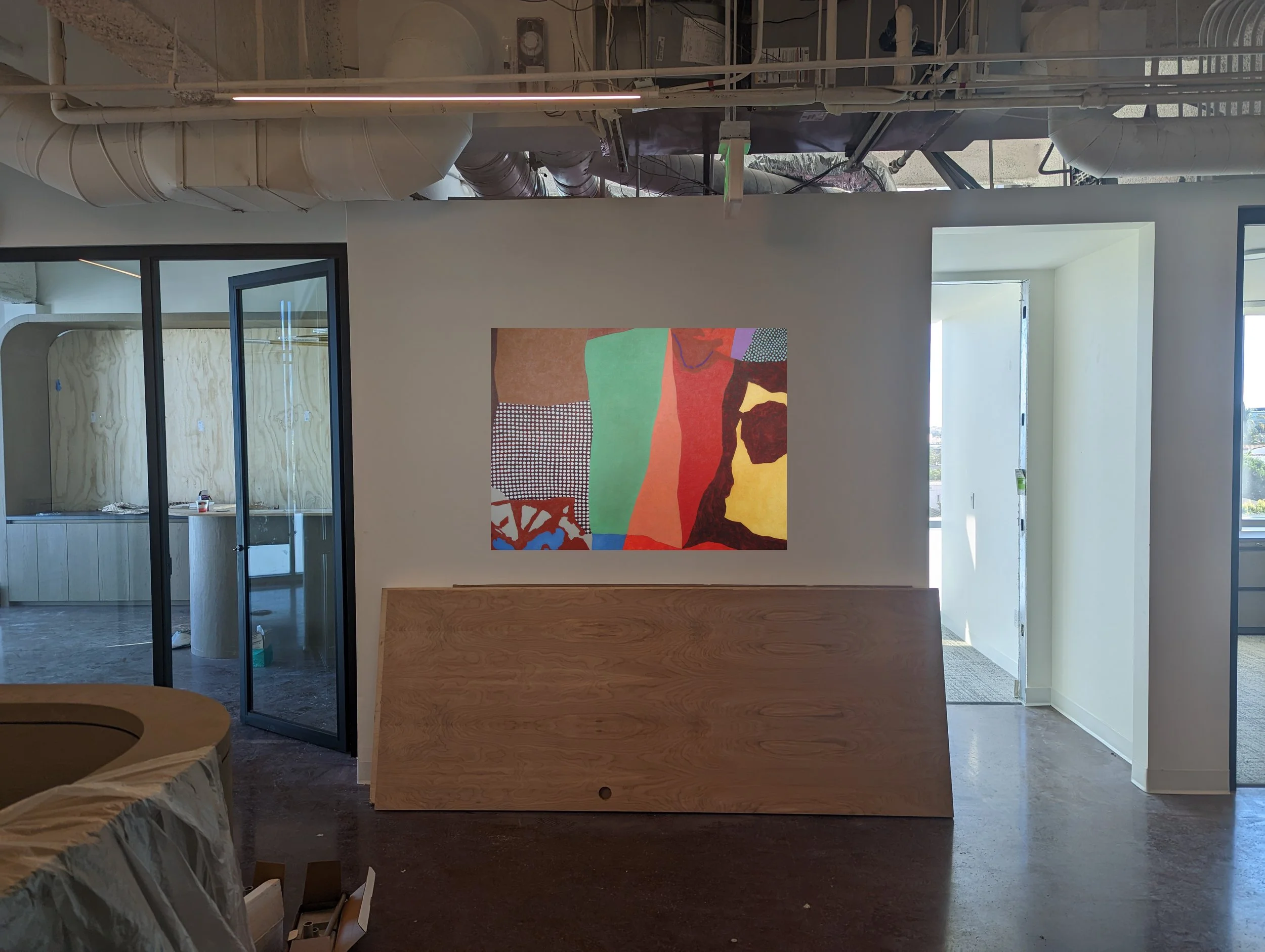mockups of proposed paintings to move from WATERTON TOR ———-- IJW LA
[other mockups have been created and can be shared, but we think from existing portfolio, these are best locations]
LIKE:
View fullsize
![1 - Main Entry Feature Wall - 100" x 102 1/2" - David Clyde Hopkins]()

1 - Main Entry Feature Wall - 100" x 102 1/2" - David Clyde Hopkins
View fullsize
![2 - Behind Reception - 13' x 9' (Alarm panel is 104" from glass entry, 44" off the floor) - Conor Fagan]()

2 - Behind Reception - 13' x 9' (Alarm panel is 104" from glass entry, 44" off the floor) - Conor Fagan
View fullsize
![6 - Printer Wall 176" x 8' (Copy machine will be approximately 91" wide and 54" tall) - Anthony Redpath]()

6 - Printer Wall 176" x 8' (Copy machine will be approximately 91" wide and 54" tall) - Anthony Redpath
View fullsize
![9 OPTION 1 - CFO Office Wall 1 - 148" x 99" (Desk is 86" off window, 29" off floor) - Benoit Aquin]()

9 OPTION 1 - CFO Office Wall 1 - 148" x 99" (Desk is 86" off window, 29" off floor) - Benoit Aquin
View fullsize
![9 -OPTION 2 CFO Office Wall 1 - 148" x 99" (Desk is 86" off window, 29" off floor) - Pawel]()

9 -OPTION 2 CFO Office Wall 1 - 148" x 99" (Desk is 86" off window, 29" off floor) - Pawel
View fullsize
![10 - CFO Office Wall 2 - 148" x 99" (Lightswitch is 44" off the glass storefront, 44" off the floor) - Thorneycroft]()

10 - CFO Office Wall 2 - 148" x 99" (Lightswitch is 44" off the glass storefront, 44" off the floor) - Thorneycroft
View fullsize
![11 - Executive Office 1 - 9' x 9' - Michael Wolf]()

11 - Executive Office 1 - 9' x 9' - Michael Wolf
